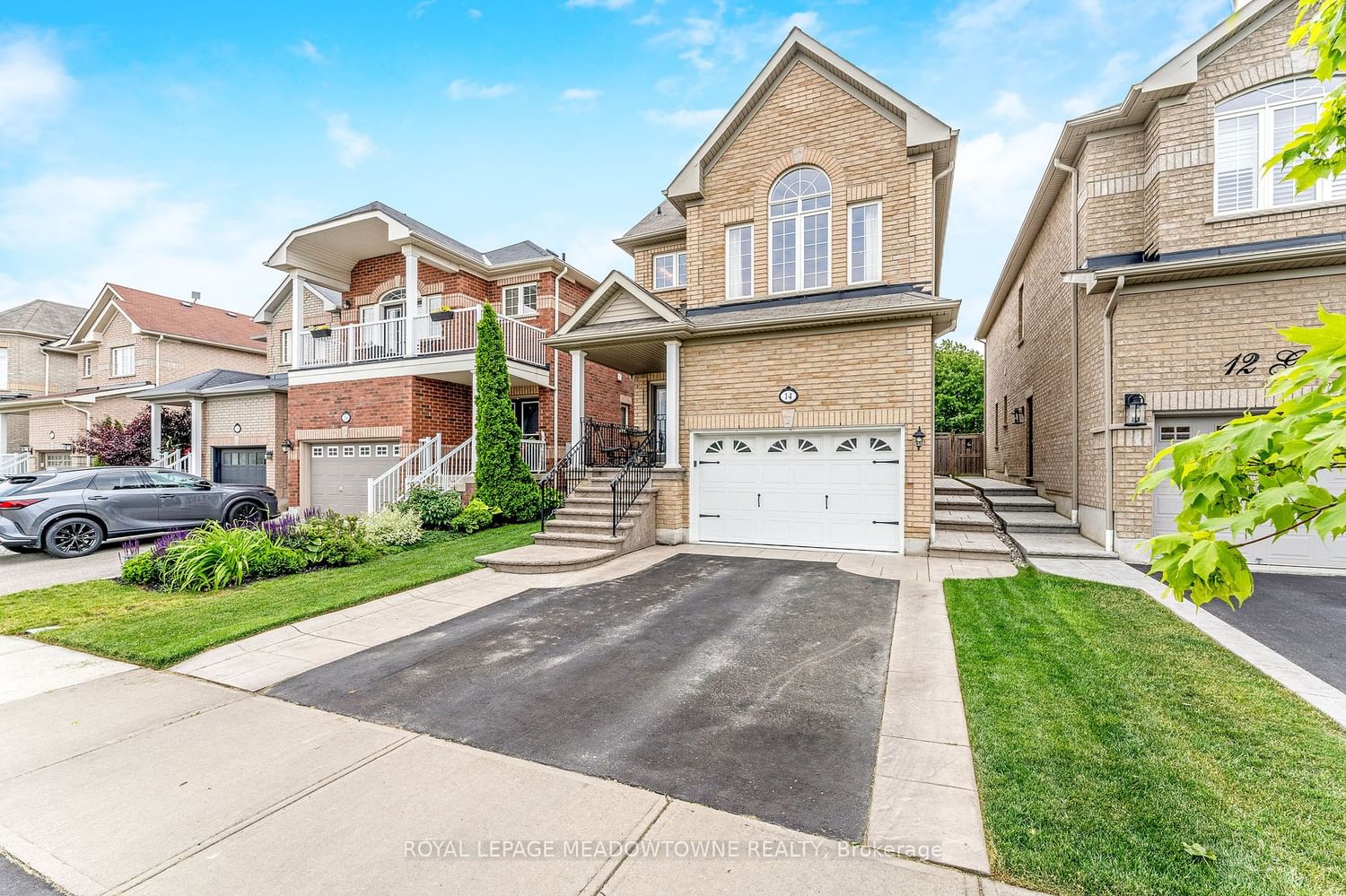$1,124,900
$*,***,***
3-Bed
4-Bath
2000-2500 Sq. ft
Listed on 6/10/23
Listed by ROYAL LEPAGE MEADOWTOWNE REALTY
Beautiful well maintained Remington home horseshoe model with over 2600 sq ft of living space. The home offers a great location with walking distance to grocery, shopping, schools and parks. This 3 bedroom 4 bathroom home has hardwood floors, pot lights with a main floor laundry room and separate side entrance. A large kitchen with a breakfast area that offers a walkout to a backyard oasis includes a patio and beautiful landscaping. The family room is located mid level which offer lots of natural light, along with a fireplace and a vaulted ceiling. The second level has a large primary bedroom with a walk-in closet and an ensuite, which includes a soaker tub, along with 2 other good size bedrooms.
Large finished basement with an additional 2-piece bathroom. A cold room and lots of storage space. A Must See! Don't Miss Out.
W6131732
Detached, 2-Storey
2000-2500
8
3
4
1
Attached
3
6-15
Central Air
Finished, Sep Entrance
Y
Brick
Forced Air
Y
$4,942.54 (2022)
< .50 Acres
108.30x30.02 (Feet)
